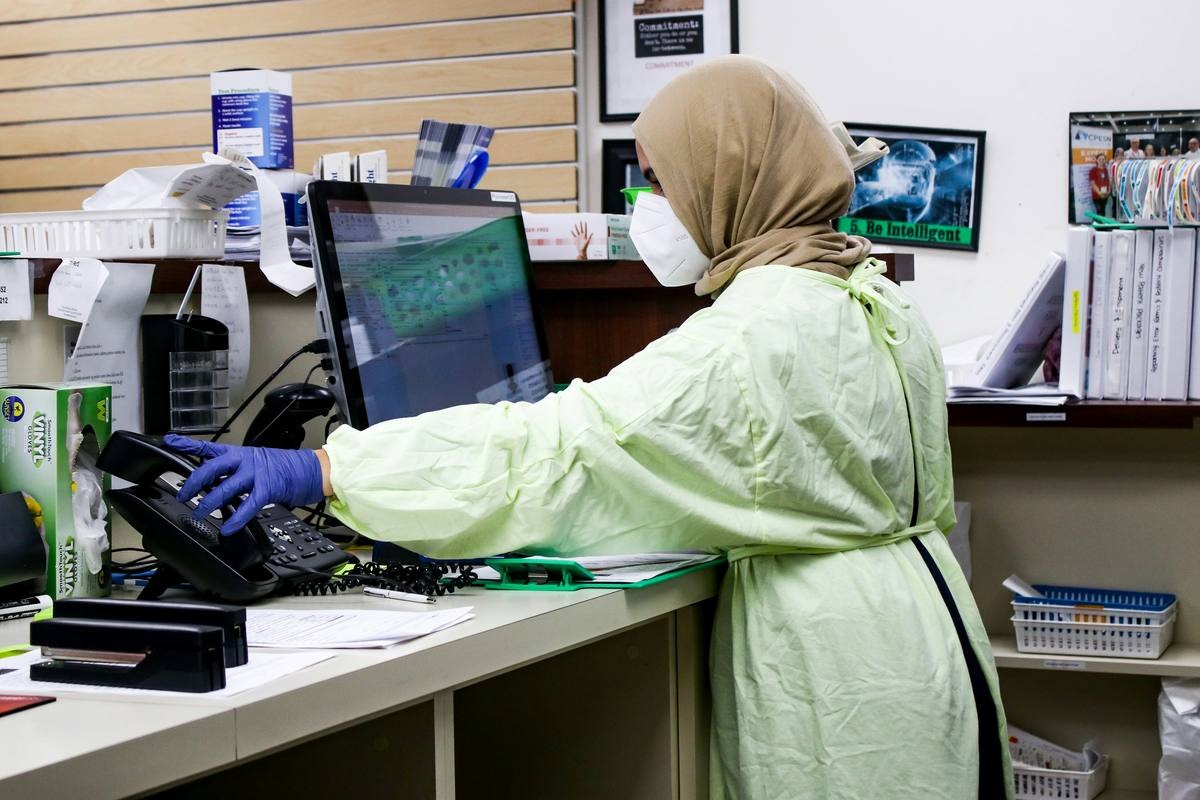
Renal Dialysis is a medical process that becomes necessary when the normal functions of the kidneys become compromised by reduced kidney function and kidney failure. This may be due to disease, injury, infection or genetic factors. Renal failure may be classified as either Acute Renal Failure or chronic Kidney Disease. Haemodialysis and Peritoneal dialysis services involve filtering the blood of excess fluid, and waste products normally filtered by the kidneys.
Haemodialysis is a treatment for end stage renal failure where the function of the kidneys to remove substances from the blood is replaced by the use of a haemodialysis (dialysis) machine. Haemodialysis requires the patient to have one of the following – arterio-venous fistula, vein graft (artificial graft) or central line catheter inserted into their neck or upper chest for dialysis. Haemodialysis management may require the patient to undergo dialysis for 3 to 6 hours on a daily basis over 3 to 4 days a week.
Haemodialysis may be undertaken in the following locations:
Hospital
Satellite unit
Stand-alone unit
Self-care unit
Home.
The functions of the Renal Dialysis unit are:
to receive and provide dialysis services to people who have been referred from the community or a hospital inpatient unit
to provide training for patients, family members and/or relevant others in procedures related to haemodialysis and/or peritoneal dialysis (optional)
Some of the factors that should be taken into consideration when planning a Renal Dialysis Unit include:
The operational model chosen as part of the planning model
Age and mix of the patient group
Acuity of the proposed or current patient group
Comorbidity of the patient group
Rate of infectious diseases to be expected in the patient group
The Dialysis Unit will consist of or have access to the following functional areas for all service delivery methods:
Main Entry / Reception Area
Waiting
Treatment Areas
Staff Areas
Support Areas
Storage Areas:
Clinical
Non clinical
Bulk items storage e.g. fluids, equipment and dialysis machine
Service maintenance
Planning of external structure should address the following key issues:
· Ease of access to the unit where the majority of people will arrive by car on a daily basis
· Separation of walking and stretcher/ ambulance patient arrivals
· Safe access to the Unit Store rooms for the delivery of bulk items e.g. fluids on a palette requiring mechanical lifting, moving and storage
· Safe access for the delivery of food, clean linen, pharmacy, consumables, disposable items and the related removal of bulk waste and soiled linen etc.
The internal planning of the Renal Dialysis Unit should be planned by considering the units functional areas/zones.
Some of the critical relationships to be considered include:
Staff work station requires an unobtrusive view of all patient treatment areas; the inclusion of decentralised staff work areas may be considered in larger units that have multiple rooms or treatment spaces
Reception requires a clear view of entry and exit/egress points of the Unit
Easy access from the Waiting area to the Patient Treatment area for the convenient arrival and departure of patients and family
Functional relationship of training and isolation rooms to the entry of the unit with access to outdoor space
The Dialysis facility designing is a important aspect of long term functional success of any unit so it is important that designing should be done with care.
For any design assistance contact us 24/7.